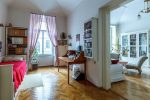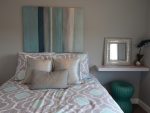How should you design a small bedroom space?
There’s almost nothing that forces interior designers to be more creative and economical with their decisions than decorating a small space. It’s easy to fill a large space, or easier at least, because you don’t have to worry about it feeling cluttered the more you place in there.
In a small space, however, utility and design are hand in hand and should ideally be matched exactly with one another. It might be that you’re facing this challenge yourself at home because now that you’ve split the master bedroom into two rooms for your children, or perhaps you’ve renovated that small home office into an extra bedroom, you’re asking these questions right now.
While we can’t give you exact and purposeful direction based on the specific dimensions of your room, we can offer some worthwhile principles to help you design that bedroom space more evenly so that space is maximised and utility is assured. This way, at least, you can feel less boxed in and compressed.

Without further ado, let’s consider:
Limiting the furniture
It’s good to limit the bulky furniture you may have in the space to free up room. For instance, instead of a bookshelf or storage unit, place chest storage drawers underneath the bed for an easy means of pulling them out and accessing your socks, underwear, and other foldable garments. Instead of a wardrobe, we’d recommend installing an industrial clothes rail that can hang all your coats and shirts and look great. When you limit the furniture you not only free up the bulk in the space but allow the natural light more room to play, helping the space feel more open. This can be aided with utilities that won’t take up much space, like a mirror.
Orienting the space
It’s important to orient your furniture appropriately around the room. Ideally, you still need to be able to open the door to the space all of the way. If you can’t do this, fire safety is a problem. Additionally, it’s good to orient the furniture so that nothing blocks the window so that all of the natural light can come in and help the space feel larger. In many cases, it’s the bed and any desk you have that will limit the space, so make sure they’re placed parallel, are foldable units, or at least so that the maximum amount of navigable floor space is presented.
Consider the essentials
It’s good to consider each room’s essentials and what may be needed. As we’ve mentioned, a coat rail can take the essential function of the wardrobe. Wall-mounted televisions and lights can prevent the need to take up floor space. The same goes for smaller areas like a laptop stand for the chair or bed rather than a full desk. On top of that, ensuring that shelving units are placed appropriately for some decoration, like your book collection or houseplants, can add some character. This way, the space remains minimal but livable.
With this advice, you’re certain to design your smaller bedroom space in the best possible way.
![[AD] We’re a cricket-mad family, so we’re buzzing that @thehundred is back this August! 🏏🔥
To get ready, M tried out the official FREE Activity Pack — and it’s brilliant! 🙌
Packed with fun games, creative challenges and sporty tasks, it’s perfect for getting kids hyped whether you’re at home or on the go.
👉Download yours now (link in bio)
@londonspirit @ovalinvincibles #EveryMomentCounts #TheHundred
#EnglandCricket #CricketFamily #TheHundredCricket #LondonBloggers #Cricket #CricketIsLife #kidsfun](https://suburban-mum.com/wp-content/uploads/2022/11/505472555_18531279601016840_7092520074819907569_n-180x320.jpg)



![[AD - Press visit]
We enjoyed the glorious sunshine this weekend with a trip to Brighton. We went on the @brightoni360official which is right by the sea front.
The i360 pod take a slow journey up, allowing you to take in views across Brighton and the South Downs 450ft above ground. There’s a bar inside with drinks and snacks available to purchase and the experience lasts 25 minutes.
Afterwards, we headed to the open air roller rink for a roller skating session!
The roller rink is:
⭐ Suitable for over 5s
⭐ £6.50 if you have your own skates or £9.50 if you need to hire them
⭐ 45 minutes per session
Full details to visit the i360 + skating
📍 Brighton i360, Lower Kings Road, Brighton BN1 2LN
🚗 Parking nearby (we parked in the Regency Square Car park)
🎟️ Prices start from £25.40 for an adult and £16.90 for a child
🕐 Opening hours are currently Sun-Fri 10.30am-18.30pm and until 19.30pm on Saturdays
☕️ Bar inside the i360, cafe and gift shop
Book tickets here:
https://tickets.brightoni360.co.uk/tickets/?_ga=2.195305772.1869001490.1689671753-1757164059.1689671753/#events?eventid=157](https://suburban-mum.com/wp-content/uploads/2015/04/417980235_313576471048632_3682382982231216432_n.jpg)

![[AD] ***Summer of fun at Barracudas Activity Camps!****
There is plenty for kids to do at @barracudas_activity_day_camps
From Tennis, Archery, Swimming, Motor Sports and more you can be sure that there will be something for kids aged 4.5-14. ⚽🏈🥅🎾🏓🏎️🏹🏊♂️🏉
You can book on a day by day basis - so it can fit in with any other days out/activities you have planned and there are early drop off and late pickup options available. Barracudas are also Ofsted registered so you can use your Childcare Vouchers too.
⭐⭐⭐Get £20 off a week or £4 off a day using my discount code: MARIA20⭐⭐⭐
#BarracudasActivityDayCamp #BarracudasActivityCamp #BarracudaAmbassadors #SummerHolidays #SchoolHolidays #Summer2023 #SummerCamp #DayCare #Camp #KidsCamp #surreymummy #surreymums #SummerOfFun #ActivityCamps #HolidayCamps #Childcare #SchoolHolidays #schoolholidaycamps](https://suburban-mum.com/wp-content/uploads/2024/07/353583570_625625966167953_545896259645102575_n.jpg)



![[AD] We have some super exciting news...we have been chosen to be Laser Quest Ambassadors, and the boys are over the moon!
We are really lucky that our local Laser Quest (@laserquestkingston) is just around the corner from us. It means we can pop in of a weekend or anytime during the school holidays, and with summer just around the corner, I know Laser Quest will be one of our go-to places for some family fun.
As well as games of Laser Quest, there are also VR experiences and arcade amusements too. To find out a bit more about how Laser Quest works, you can read my blog post: https://www.suburban-mum.com/laser-quest-kingston/ (clickable link in bio)
Don't forget to keep an eye out for our Laser Quest posts - I'm going to be giving away two family passes to use at Laserquest Kingston!
If you can't wait and want to head down to Laser Quest to try it out, use the code SUMMER30 for 30% off your booking. The code is valid from now until the end of August 2023 and can be used on Laser Quest games and birthday party bookings.
#LaserquestAmbassador #Laserquest #LaserquestKingston #ActivitiesForKids #FamilyFun #DaysOutWithKids #Lasertag #LaserquestVR #Kingston #ThingsToDoInKingston #SurreyFamilyDaysOut #ThingsToDoWithKids #RainyDayFun #SurreyMummy #SurreyLife #LifeWithKids #LifeWithBoys #familyfunday](https://suburban-mum.com/wp-content/uploads/2015/04/353230107_797358078406942_2405522556733455165_n.jpg)

![[AD] The sun has finally made an appearance and the boys have been making the most of it by spending it
in the garden.
They’re go-to is always football and they’ve been trying to improve their aim and accuracy with the new Messi Foldable Footlball goal from the #MessiTrainingSystem range.
I love the fact the goal is foldable, making it easy to store away when not in use. It is also lightweight so you can effortlessly pack it up and take it to the park or to a friend’s house.
The Messi Foldable Football Goal retails at £36 and can be purchased from @argos
You can read my full review here: https://www.suburban-mum.com/messi-foldable-football-goal/
#TrainLikeMessi #FoldableFootballGoal #FootballSkills #OutdoorFun #LionelMessi #LeoMessi #FootballAtHome #OutdoorKids #JustGetOutside #OutdoorsAndFree #ScreenFreeKids #WhateverTheWeatherKids @flair_gp](https://suburban-mum.com/wp-content/uploads/2015/04/341194882_615024710178056_41977149395989448_n.jpg)

![[AD] We are absolutely thrilled to announce that we are Barracuda Ambassadors again this year.
With Easter just around the corner, the boys were sent the @barracudas_activity_day_camps new camp kit in preparation for the school holidays.
There’s a wide range of activities for kids aged 4.5 - 14 including Tennis, Archery, Basketball, Arts & Crafts and more.
If you like the sound of Barracudas, find out more over on their website. You can also save £20 a week or £4 a day, using my discount code: MARIA20](https://suburban-mum.com/wp-content/uploads/2024/07/336812306_765234558514317_685553691647241974_n.jpg)


![[AD - Gifted]
Last weekend we were invited to try out @tsarettaspice’s new Bottomless Brunch menu and I can tell you it was thumbs up all round!
There’s a good choice tapas on offer from Punjabi fish fingers, Indo Chinese Chicken to Spiced Lamb Scotch Eggs and Manchurian Cauliflower (which was amazing!)
If you’re local to Twickenham and fancy giving them a try here’s are the details.
Tsaretta Spice Bottomless Brunch
⭐️£37.50 per head for bottomless Prosecco or cocktail of the day
⭐️£55 per head for bottomless Champagne
⭐️ Food included: 4 tapas selections and dessert or 2 tapas selections, a pav or naanwich and dessert
⭐️ Non-alcohol brunch is also available
Tsaretta Spice
55 Church Street
Twickenham
TW1 3NR
You can also read our full review over on the blog (link in bio)](https://suburban-mum.com/wp-content/uploads/2024/07/334565436_5960402314015030_663031098700829518_n.jpg)
![[AD] What does family look like for you?
I am fortunate to be surrounded by strong, powerful women in the form of my mum, sister and mother-in-law (along with many others). With Mother’s Day just around the corner, @BootsUK want to celebrate all the different mums and mother figures we are lucky enough to have in our lives. They have a huge range of Mother’s Day gifts to choose from so we can show them how much they mean to us. (swipe to take a look at some of my choices)
If you want to express love and appreciation for the mother figure(s) in your life, head to Boots.com to find the ideal gift. They have a whole host of gifts, so you can be sure to find something to suit all tastes. Celebrate the #LoveForAllMums this Mother’s Day with Boots.
](https://suburban-mum.com/wp-content/uploads/2015/04/334276459_136658625736352_6403224988403337253_n.jpg)




