Big home renovation plans
One day, hopefully in the not too distant future I will have an open plan kitchen diner with a modern kitchen that has white units and a lovely marble worktop. Most importantly it will have a dishwasher!
Once the downstairs of my home has been redecorated, I will then concentrate on a loft extension. With the boys growing up fast, there won’t be many years left until they will want to have their own rooms and their own space.
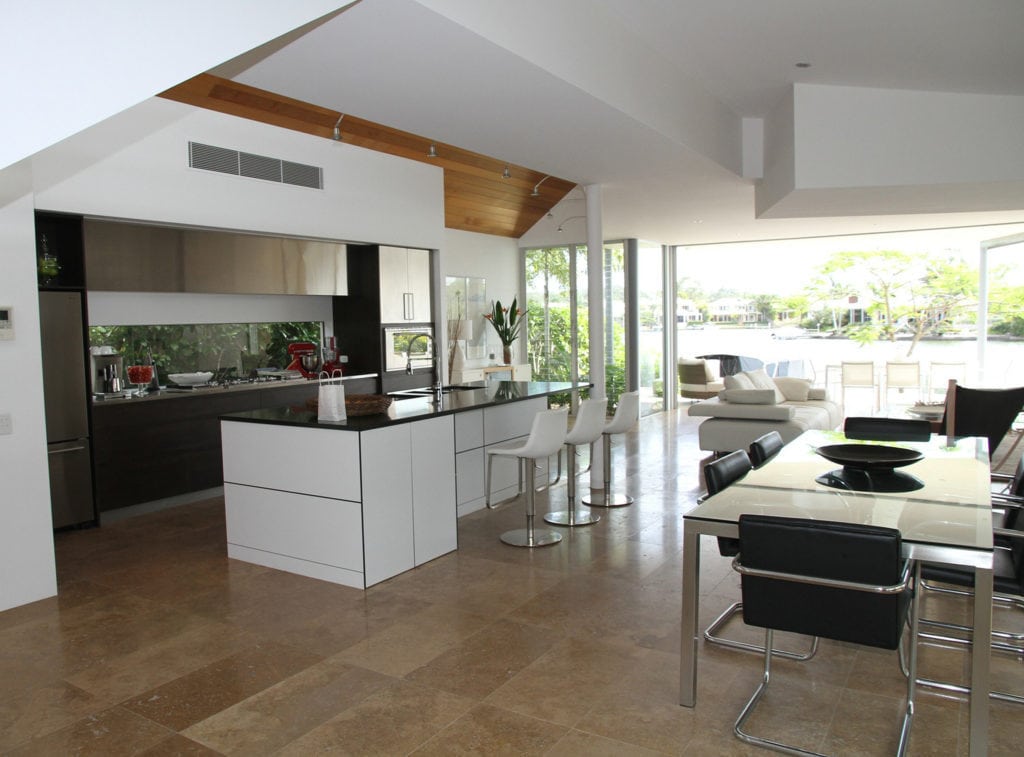
A loft extension would mean that Mr H and I would move up into the converted loft space and the boys would have a double room each.
It would also mean that our current box room could be turned into a study/guest room. We’d look to make the converted loft space nice and bright and possibly install solstro roof windows to achieve this.
I already know roughly how I’d like to decorate the loft space. I want a luxurious hotel feel with the beautiful cotton sheets to match. Plush cushions and a little bit of sparkle here and there. I’m not entirely sure Mr H would agree to all of this but a girl can dream, right?
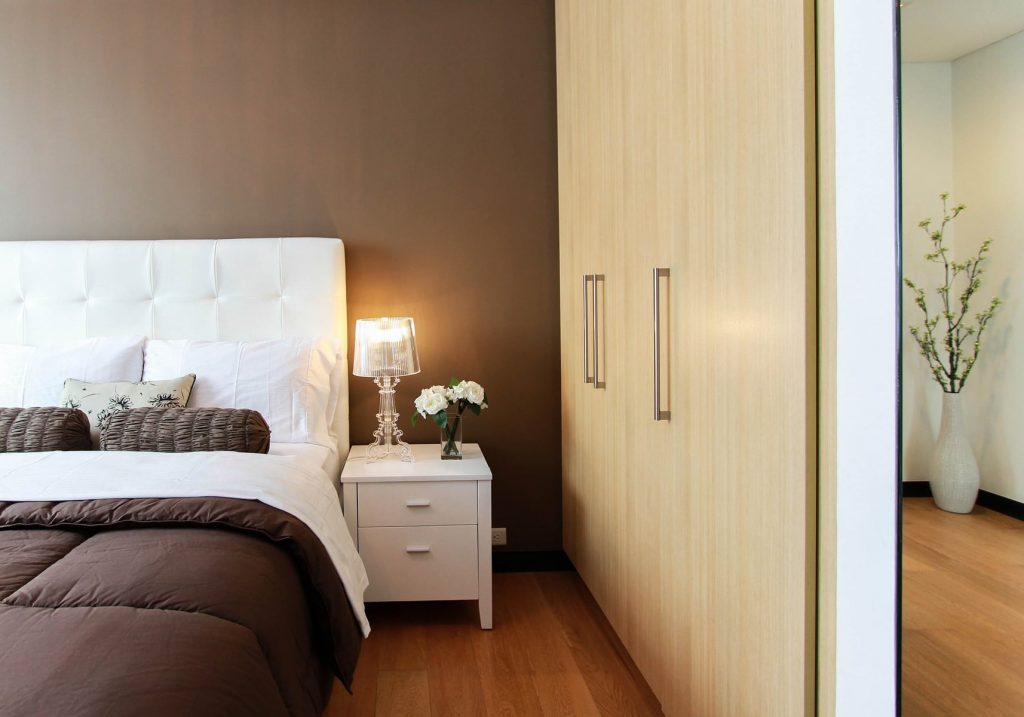
As the boys grow a little older, I’m also hoping that we can gradually de-clutter and re-define our living space. We moved in over ten years ago, and rushed to get the house finished by decorating it ourselves. Next time around, I want to take a bit more time finding solutions that will work for our home and that will last. I want to think about our colour schemes in more detail and hunt down pieces that I think will work. We don’t have the luxury of having time to do much of the work ourselves now so we would look to hire painters and decorators to do the work.
It would also be great to be able to afford an interior designer to do the legwork based on your likes and dislike though right?
Well… like I said. A girl can dream!
![[AD] ✨ Festive magic for local families in the heart of Guildford ✨
We had the loveliest evening exploring the @guildfordilluminate light trail at Guildford Castle
The trail takes around 30–40 mins
with cosy stops for hot chocolate and toasting marshmallows, it’s a gorgeous Christmas activity for Surrey families.
It’s on until 4th January and makes the perfect festive plan:
🛍️ Christmas shopping in town
✨ The light trail
🍽️ Finish with dinner in Guildford
If you’re looking for a magical, stress-free festive outing with the kids — this is one to add to your Christmas list
📍 Guildford Castle, Castle St, Guildford GU1 3SX
#GuildfordWithKids #SurreyFamilies #ChristmasInSurrey](https://suburban-mum.com/wp-content/uploads/2018/09/589257185_18566118850016840_4432952740767953046_n-180x320.jpg)
![[AD] We went to the newly opened Cha Sha Kingston a couple of weeks ago, and wow — taste bud adventure unlocked! The boys devoured the masala fries and chicken tikka rolls, while we couldn’t get enough of that epic kebab butter curry 😍🍛.
It’s amazing value for food this tasty (and everyone left happy and VERY full!).
Delicious food, vibrant vibes and incredible value — the perfect combo for your next meal.
📍Cha Sha Kingston
43 Surbiton Road, KT1 2HG
🌐 chasha.co.uk
Other Cha Sha locations in Birmingham, Ilford, Southampton and Wembkey
#ChaSha #ChaShaKingston #KingstonEats #FoodieFinds #UKFoodie #FoodReview #KingstonUponThames #FamilyEats #FamilyDining #FoodieKids](https://suburban-mum.com/wp-content/uploads/2016/02/574770541_18560351146016840_6855048070839528040_n-180x320.jpg)

![[AD] We’re a cricket-mad family, so we’re buzzing that @thehundred is back this August! 🏏🔥
To get ready, M tried out the official FREE Activity Pack — and it’s brilliant! 🙌
Packed with fun games, creative challenges and sporty tasks, it’s perfect for getting kids hyped whether you’re at home or on the go.
👉Download yours now (link in bio)
@londonspirit @ovalinvincibles #EveryMomentCounts #TheHundred
#EnglandCricket #CricketFamily #TheHundredCricket #LondonBloggers #Cricket #CricketIsLife #kidsfun](https://suburban-mum.com/wp-content/uploads/2022/11/505472555_18531279601016840_7092520074819907569_n-180x320.jpg)
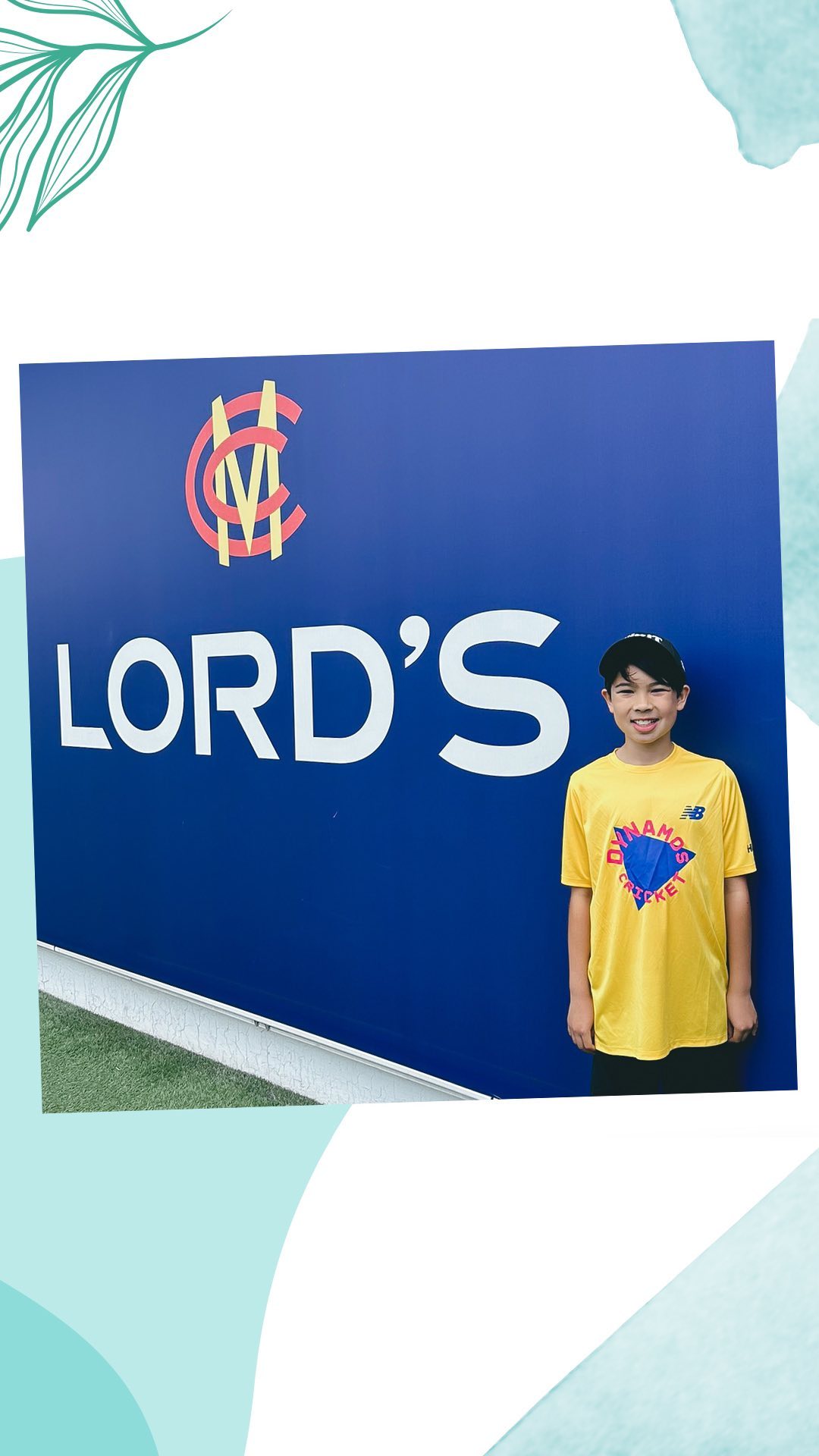
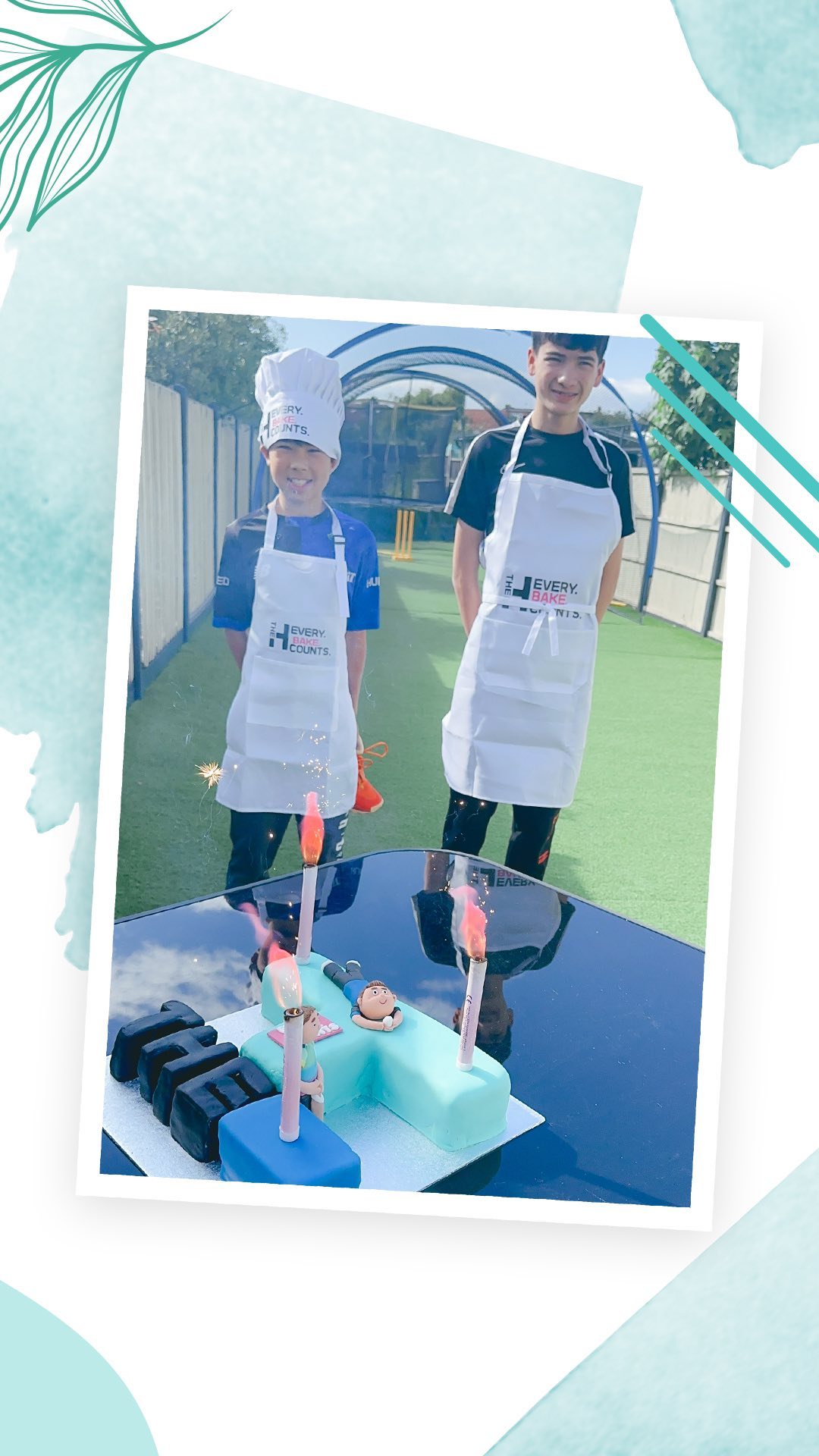
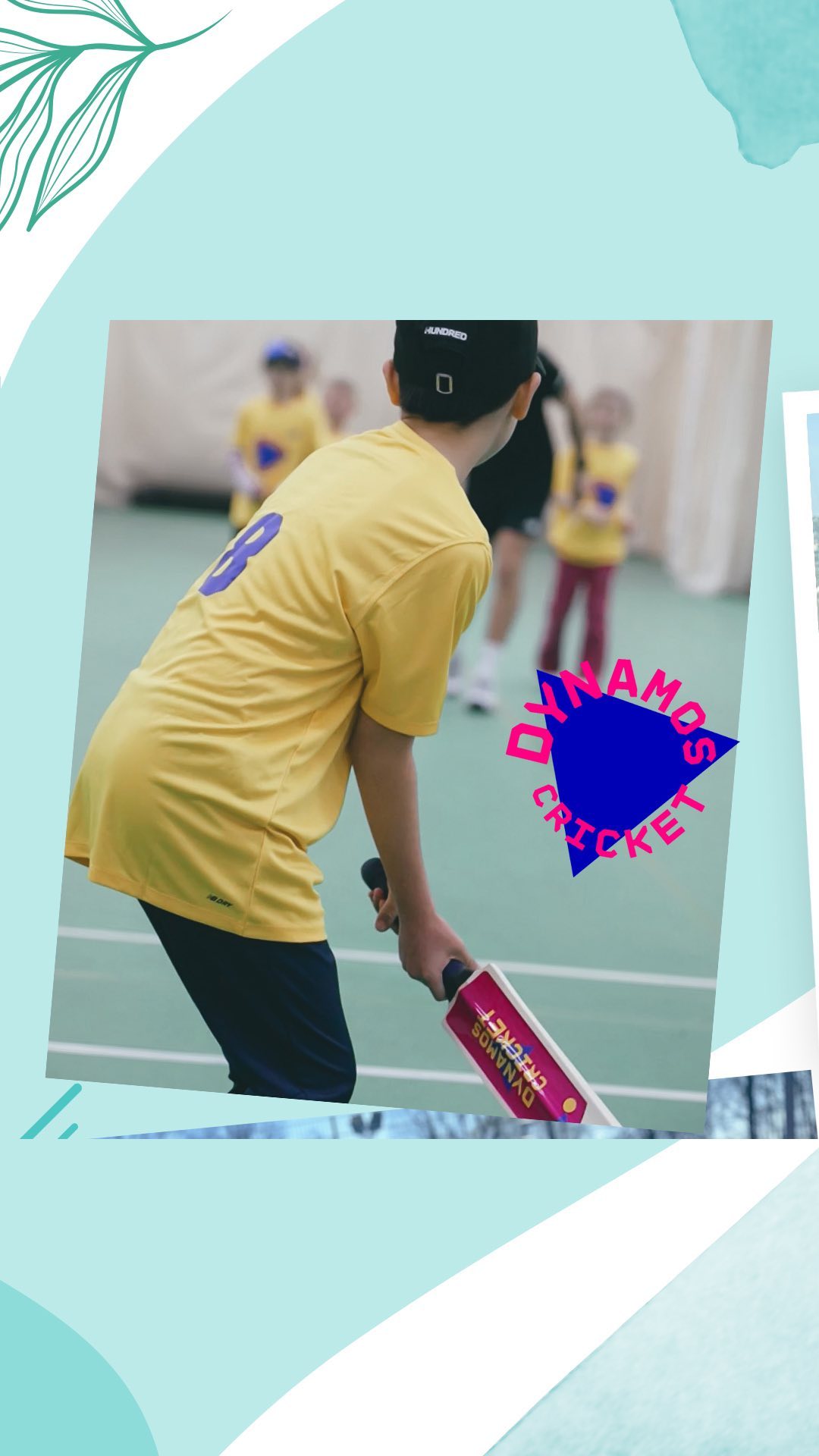
![[AD - Press visit]
We enjoyed the glorious sunshine this weekend with a trip to Brighton. We went on the @brightoni360official which is right by the sea front.
The i360 pod take a slow journey up, allowing you to take in views across Brighton and the South Downs 450ft above ground. There’s a bar inside with drinks and snacks available to purchase and the experience lasts 25 minutes.
Afterwards, we headed to the open air roller rink for a roller skating session!
The roller rink is:
⭐ Suitable for over 5s
⭐ £6.50 if you have your own skates or £9.50 if you need to hire them
⭐ 45 minutes per session
Full details to visit the i360 + skating
📍 Brighton i360, Lower Kings Road, Brighton BN1 2LN
🚗 Parking nearby (we parked in the Regency Square Car park)
🎟️ Prices start from £25.40 for an adult and £16.90 for a child
🕐 Opening hours are currently Sun-Fri 10.30am-18.30pm and until 19.30pm on Saturdays
☕️ Bar inside the i360, cafe and gift shop
Book tickets here:
https://tickets.brightoni360.co.uk/tickets/?_ga=2.195305772.1869001490.1689671753-1757164059.1689671753/#events?eventid=157](https://suburban-mum.com/wp-content/uploads/2015/04/417980235_313576471048632_3682382982231216432_n.jpg)

![[AD] ***Summer of fun at Barracudas Activity Camps!****
There is plenty for kids to do at @barracudas_activity_day_camps
From Tennis, Archery, Swimming, Motor Sports and more you can be sure that there will be something for kids aged 4.5-14. ⚽🏈🥅🎾🏓🏎️🏹🏊♂️🏉
You can book on a day by day basis - so it can fit in with any other days out/activities you have planned and there are early drop off and late pickup options available. Barracudas are also Ofsted registered so you can use your Childcare Vouchers too.
⭐⭐⭐Get £20 off a week or £4 off a day using my discount code: MARIA20⭐⭐⭐
#BarracudasActivityDayCamp #BarracudasActivityCamp #BarracudaAmbassadors #SummerHolidays #SchoolHolidays #Summer2023 #SummerCamp #DayCare #Camp #KidsCamp #surreymummy #surreymums #SummerOfFun #ActivityCamps #HolidayCamps #Childcare #SchoolHolidays #schoolholidaycamps](https://suburban-mum.com/wp-content/uploads/2024/07/353583570_625625966167953_545896259645102575_n.jpg)
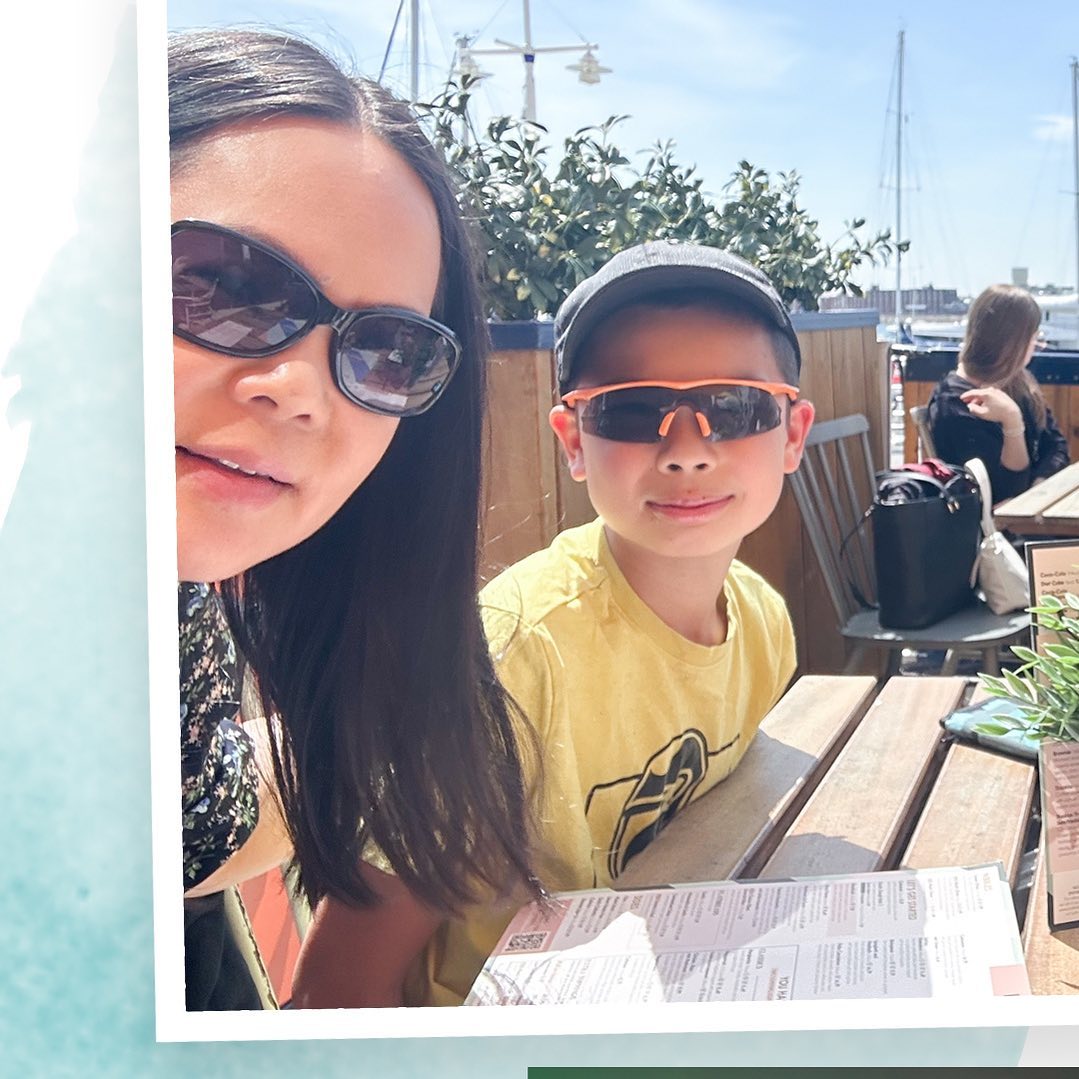

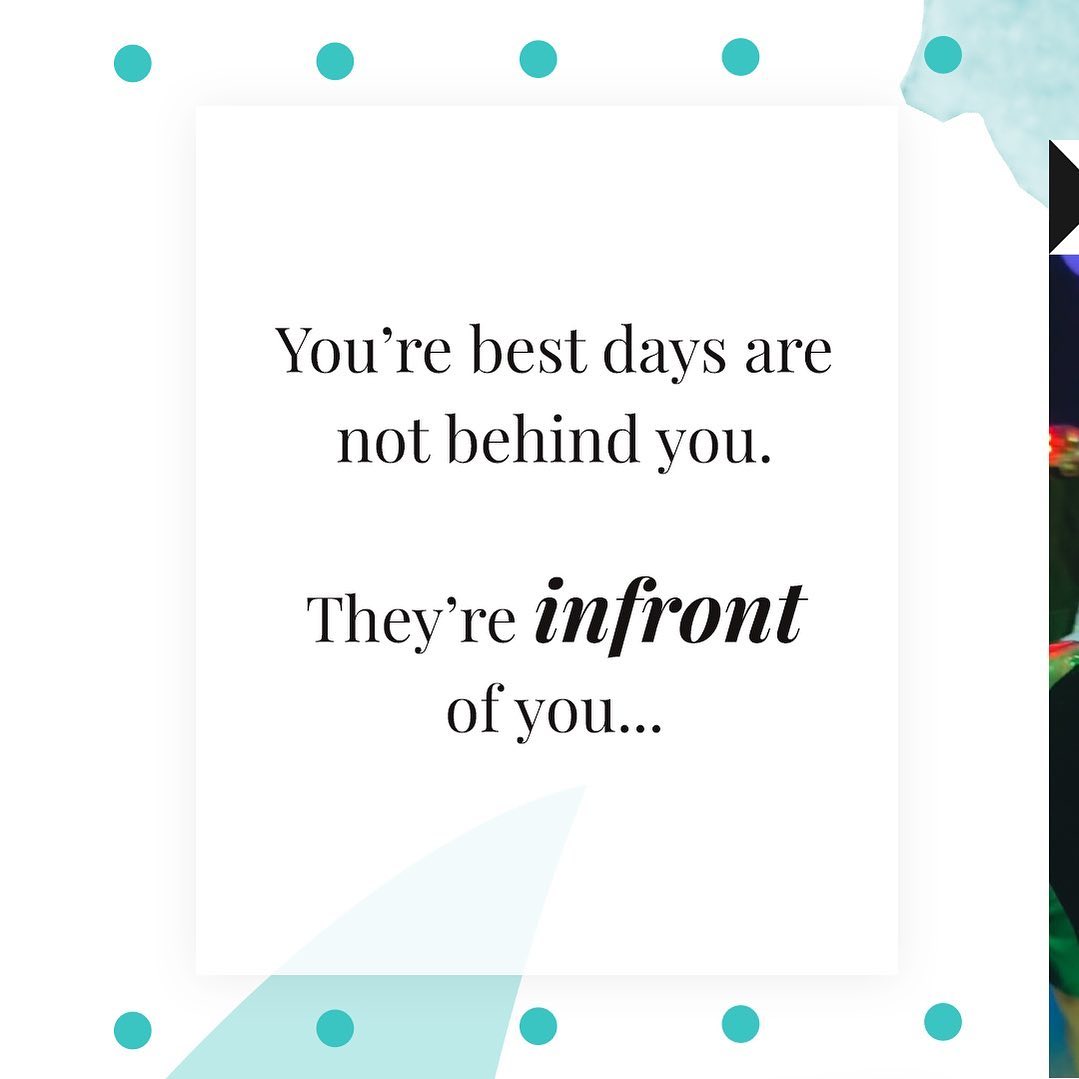
![[AD] We have some super exciting news...we have been chosen to be Laser Quest Ambassadors, and the boys are over the moon!
We are really lucky that our local Laser Quest (@laserquestkingston) is just around the corner from us. It means we can pop in of a weekend or anytime during the school holidays, and with summer just around the corner, I know Laser Quest will be one of our go-to places for some family fun.
As well as games of Laser Quest, there are also VR experiences and arcade amusements too. To find out a bit more about how Laser Quest works, you can read my blog post: https://www.suburban-mum.com/laser-quest-kingston/ (clickable link in bio)
Don't forget to keep an eye out for our Laser Quest posts - I'm going to be giving away two family passes to use at Laserquest Kingston!
If you can't wait and want to head down to Laser Quest to try it out, use the code SUMMER30 for 30% off your booking. The code is valid from now until the end of August 2023 and can be used on Laser Quest games and birthday party bookings.
#LaserquestAmbassador #Laserquest #LaserquestKingston #ActivitiesForKids #FamilyFun #DaysOutWithKids #Lasertag #LaserquestVR #Kingston #ThingsToDoInKingston #SurreyFamilyDaysOut #ThingsToDoWithKids #RainyDayFun #SurreyMummy #SurreyLife #LifeWithKids #LifeWithBoys #familyfunday](https://suburban-mum.com/wp-content/uploads/2015/04/353230107_797358078406942_2405522556733455165_n.jpg)

![[AD] The sun has finally made an appearance and the boys have been making the most of it by spending it
in the garden.
They’re go-to is always football and they’ve been trying to improve their aim and accuracy with the new Messi Foldable Footlball goal from the #MessiTrainingSystem range.
I love the fact the goal is foldable, making it easy to store away when not in use. It is also lightweight so you can effortlessly pack it up and take it to the park or to a friend’s house.
The Messi Foldable Football Goal retails at £36 and can be purchased from @argos
You can read my full review here: https://www.suburban-mum.com/messi-foldable-football-goal/
#TrainLikeMessi #FoldableFootballGoal #FootballSkills #OutdoorFun #LionelMessi #LeoMessi #FootballAtHome #OutdoorKids #JustGetOutside #OutdoorsAndFree #ScreenFreeKids #WhateverTheWeatherKids @flair_gp](https://suburban-mum.com/wp-content/uploads/2015/04/341194882_615024710178056_41977149395989448_n.jpg)

![[AD] We are absolutely thrilled to announce that we are Barracuda Ambassadors again this year.
With Easter just around the corner, the boys were sent the @barracudas_activity_day_camps new camp kit in preparation for the school holidays.
There’s a wide range of activities for kids aged 4.5 - 14 including Tennis, Archery, Basketball, Arts & Crafts and more.
If you like the sound of Barracudas, find out more over on their website. You can also save £20 a week or £4 a day, using my discount code: MARIA20](https://suburban-mum.com/wp-content/uploads/2024/07/336812306_765234558514317_685553691647241974_n.jpg)





